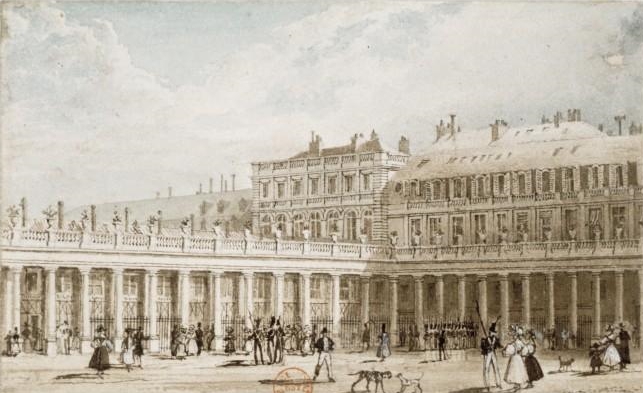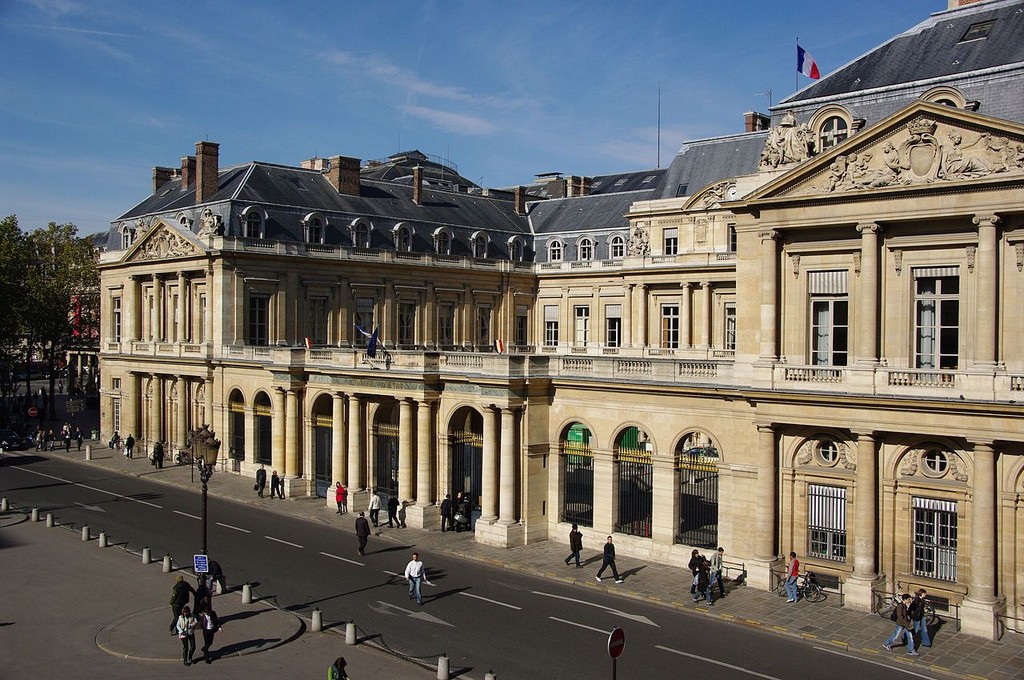
The main facade on the Place du Palais-Royal.
© Wikimedia
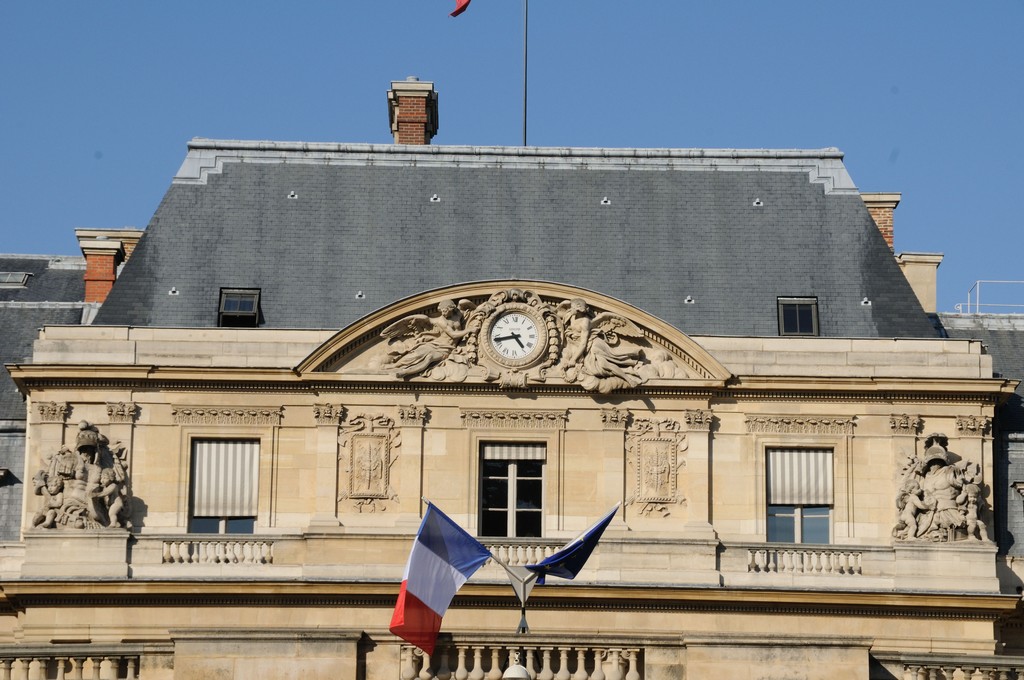
Central building (detail).
© Antonio Ca' Zorzi
The main facade
The main facade on the Place du Palais-Royal and the one in the first court (court of the Clock) previously belonged to those of the Hotel Rambouillet which Richelieu bought in 1624. From 1625 the Cardinal, availing himself of the services of the King's architect, Jacques Lemercier, began to transform the old building. In 1763 the theater built by Richelieu and which had become the home of the Opera was destroyed by a fire. The facades facing the street and the first courtyard were rebuilt with contribution from the city of Paris, the supervising authority of the Opera, which imposed upon the owner, Louis Philippe "Le Gros"- (the Fat)- choice of the architect Pierre-Louis Moreau-Desproux. The interior was designed by Pierre Contant d'Ivry.
The following pictures (click on the image to view the gallery) give us an idea of the evolution of the architecture of the palace from the 17th century to today.
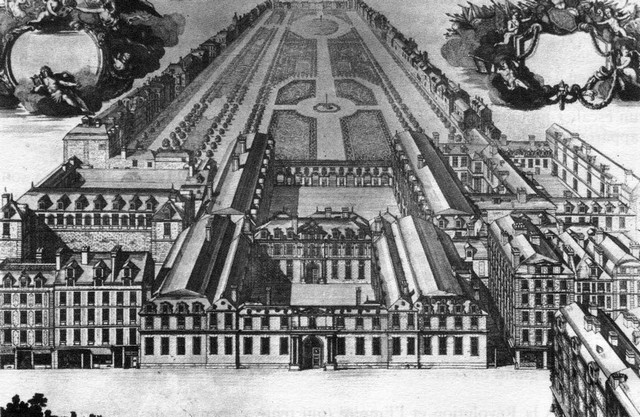
The Palais-Royal, 1679.
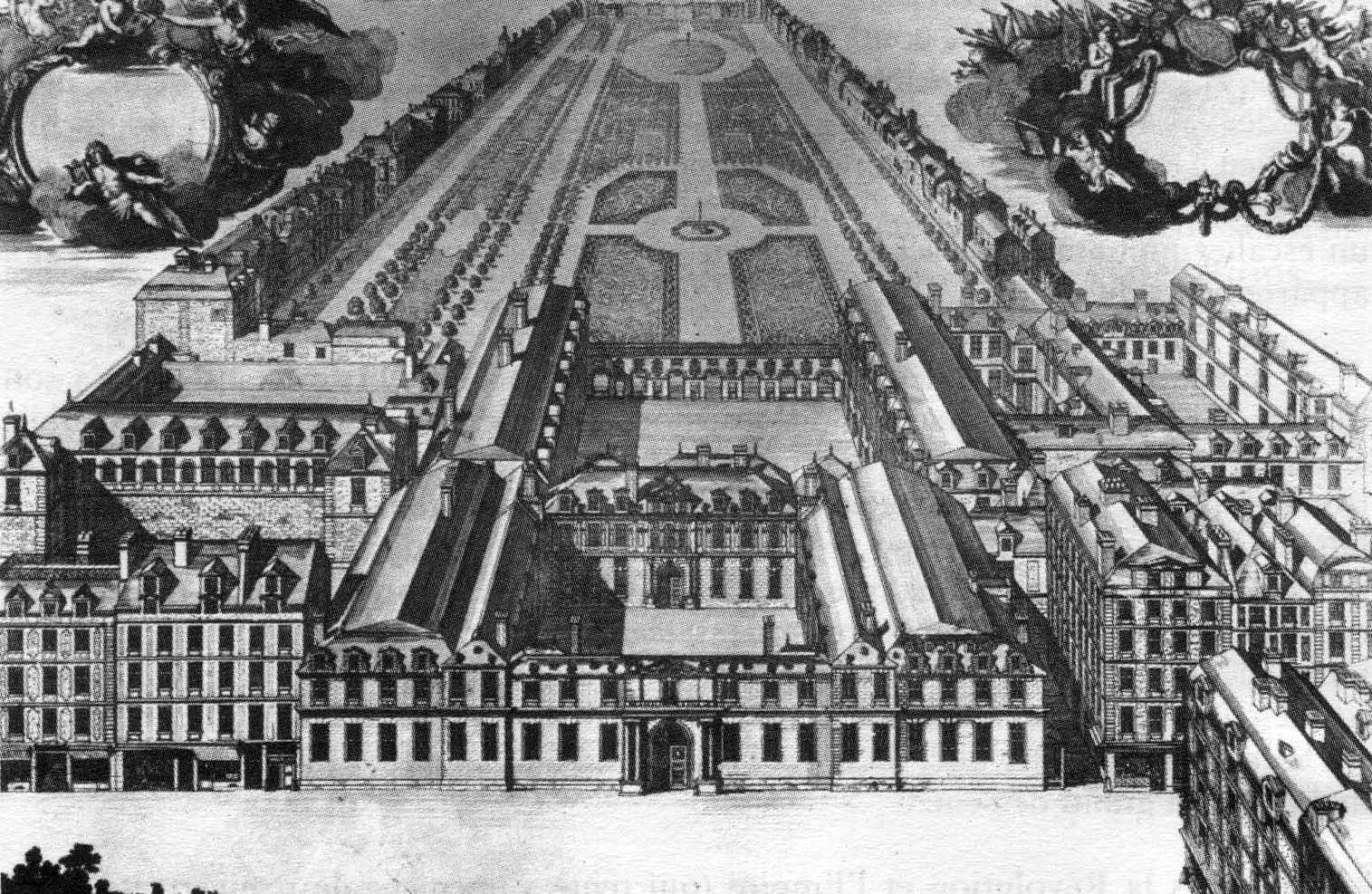
View of the Palais-Royal, drawn and engraved by La Boissière in 1679,
etching by Gilles Jodelet de La Boissière
(Paris, Musée Carnavalet).
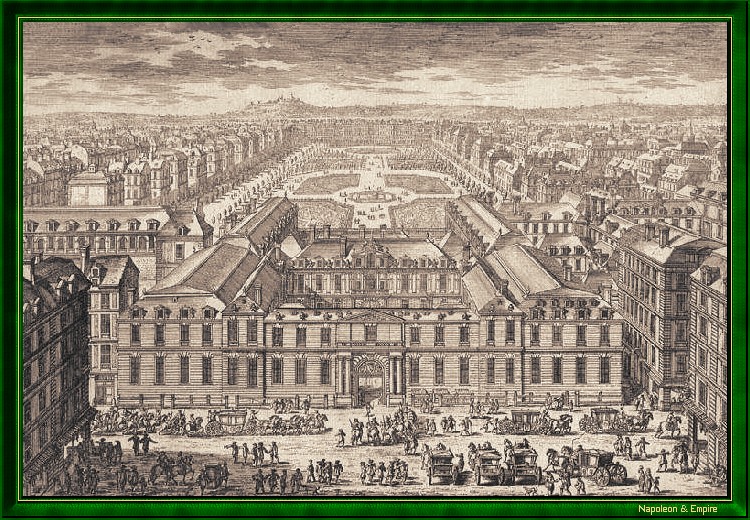
Adam Perelle,
Perspective view of the Palais-Royal and its gardens,
circa 1680, engraving.
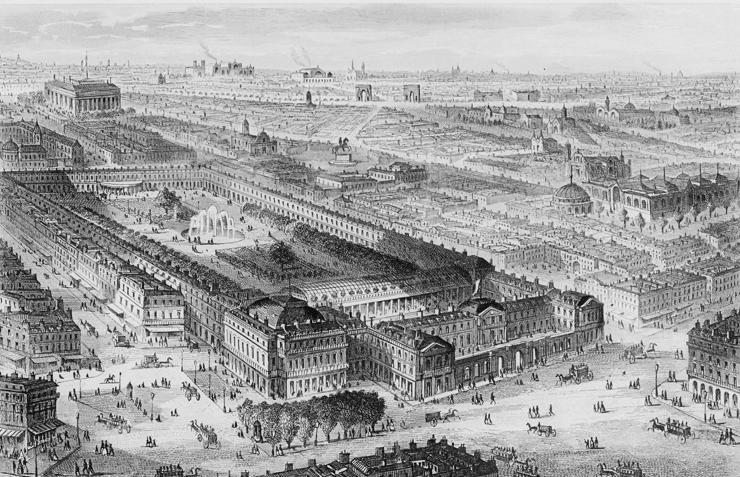
View of the Palais-Royal in the 19th century.
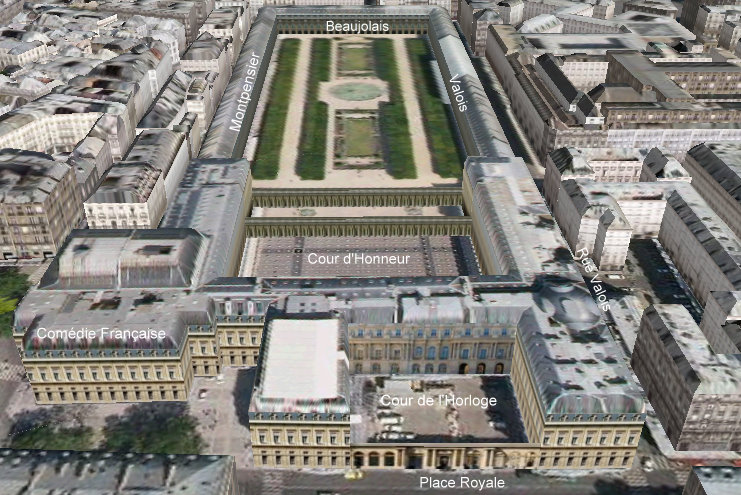
Aerial view of the Palais-Royal, 2011.
While in the 17th century, the facade of the Palace was aligned with those of other buildings on rue Saint-Honoré, the buildings on the left were demolished at the time of Philippe Égalité in order to create an open space in front of the Comédie-Française, which is presently Place Colette. You van also clearly recognize the Duke's addition of the Montpensier, Beaujolais and Valois galleries surrounding the garden of the Palace. Later, in the early 19th century, Napoleon Bonaparte added the colonnade of the Court of Honor.

